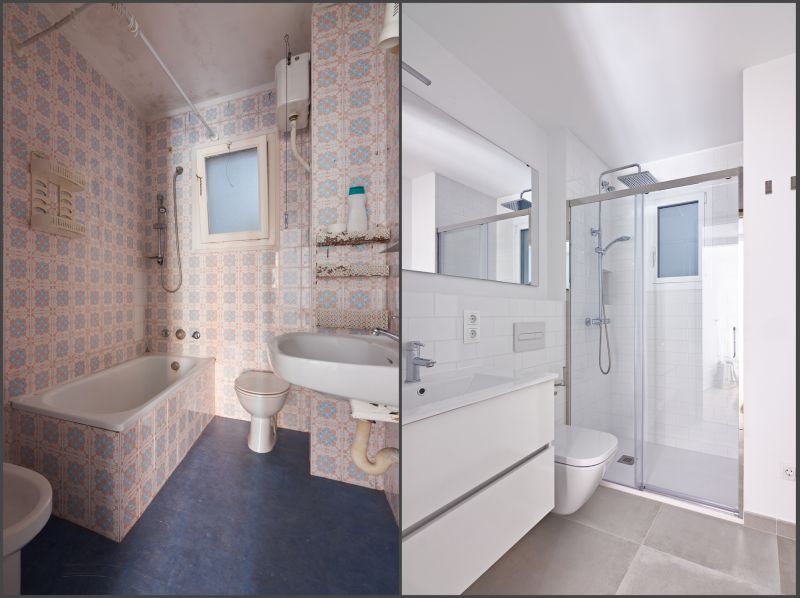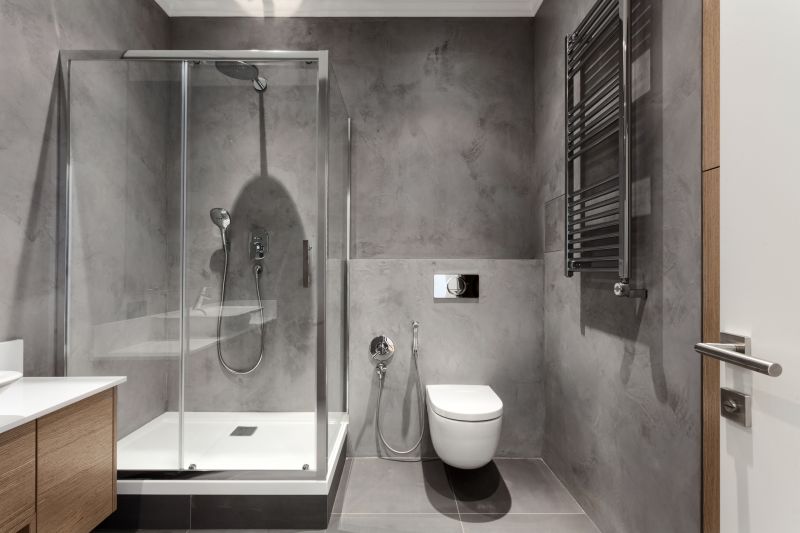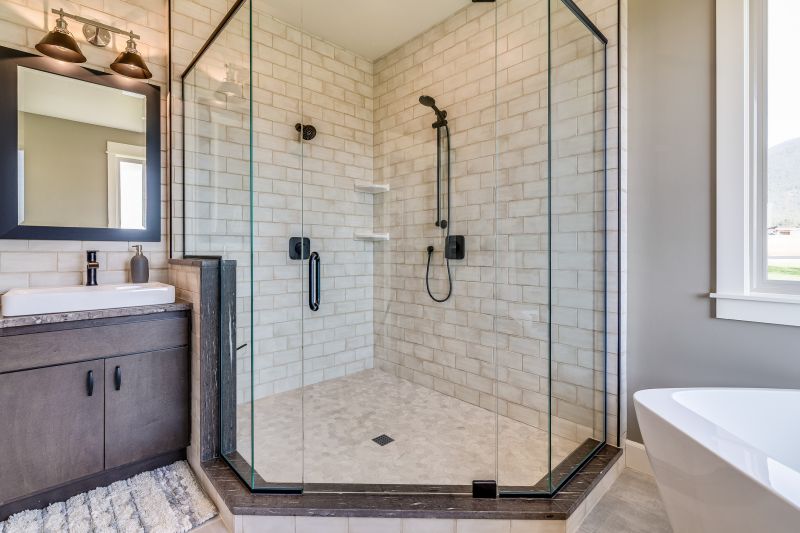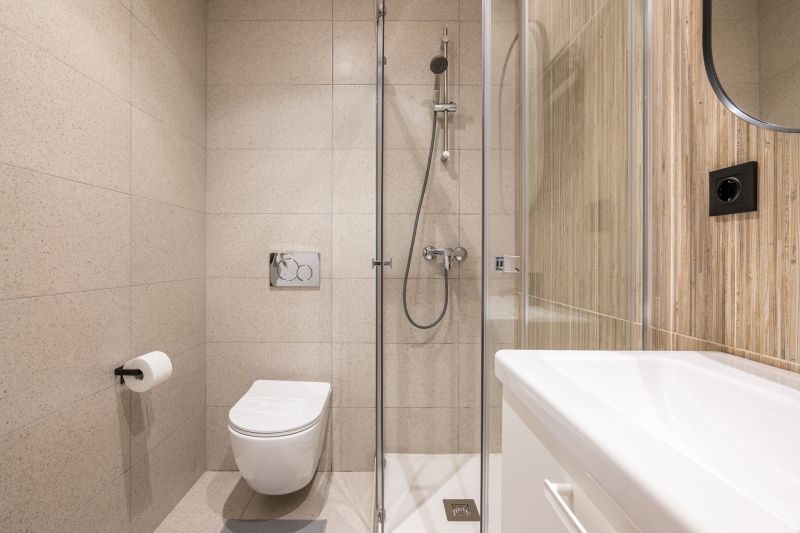Small Bathroom Shower Planning Tips
Designing a small bathroom shower requires careful planning to maximize space while maintaining functionality and aesthetic appeal. Efficient layouts can transform a compact area into a comfortable and stylish space. Understanding the various configurations available helps in selecting the most suitable option for specific needs and preferences.
Corner showers utilize two walls, making them ideal for small bathrooms. They free up additional space and can be customized with glass enclosures or shower curtains to create an open, airy feel.
Walk-in showers eliminate the need for doors and curtains, offering a sleek, accessible solution. They often feature large tiles and minimal framing to enhance the sense of space.




Selecting the right shower layout in a small bathroom involves balancing space constraints with design preferences. For instance, curved or quadrant shower enclosures can maximize corner space, providing a comfortable showering area without encroaching on the rest of the bathroom. Meanwhile, walk-in showers with frameless glass can create an illusion of openness, making the room feel larger than it is. The choice of fixtures, such as sliding doors versus swinging doors, also impacts usability and space efficiency.
| Layout Type | Advantages |
|---|---|
| Corner Shower | Maximizes corner space, customizable with various door styles. |
| Walk-In Shower | Creates an open feel, accessible for all users. |
| Recessed Shower | Built into wall recess for seamless integration. |
| Neo-Angle Shower | Fits into corner with angled glass panels, saving space. |
| Shower Tub Combo | Provides bathing and showering options in small areas. |
| Glass Enclosures | Enhances visual space and light flow. |
| Open Shelving | Provides storage without cluttering the space. |
| Sliding Doors | Save space compared to swinging doors. |
Effective small bathroom shower layouts often incorporate multi-functional elements to optimize limited space. For example, combining storage with shower niches or installing built-in shelves reduces clutter. Choosing transparent or frosted glass enclosures can also enhance the perception of space, making the bathroom appear larger and more open. Proper lighting and reflective surfaces further contribute to an airy ambiance, essential in compact environments.
Innovative design ideas include using vertical space for shelving or installing a rainfall showerhead to add a touch of luxury without occupying additional floor space. Compact fixtures and streamlined hardware contribute to a minimalist aesthetic, which is both practical and visually appealing. Planning for adequate ventilation is crucial to prevent moisture buildup, especially in small, enclosed shower areas.

